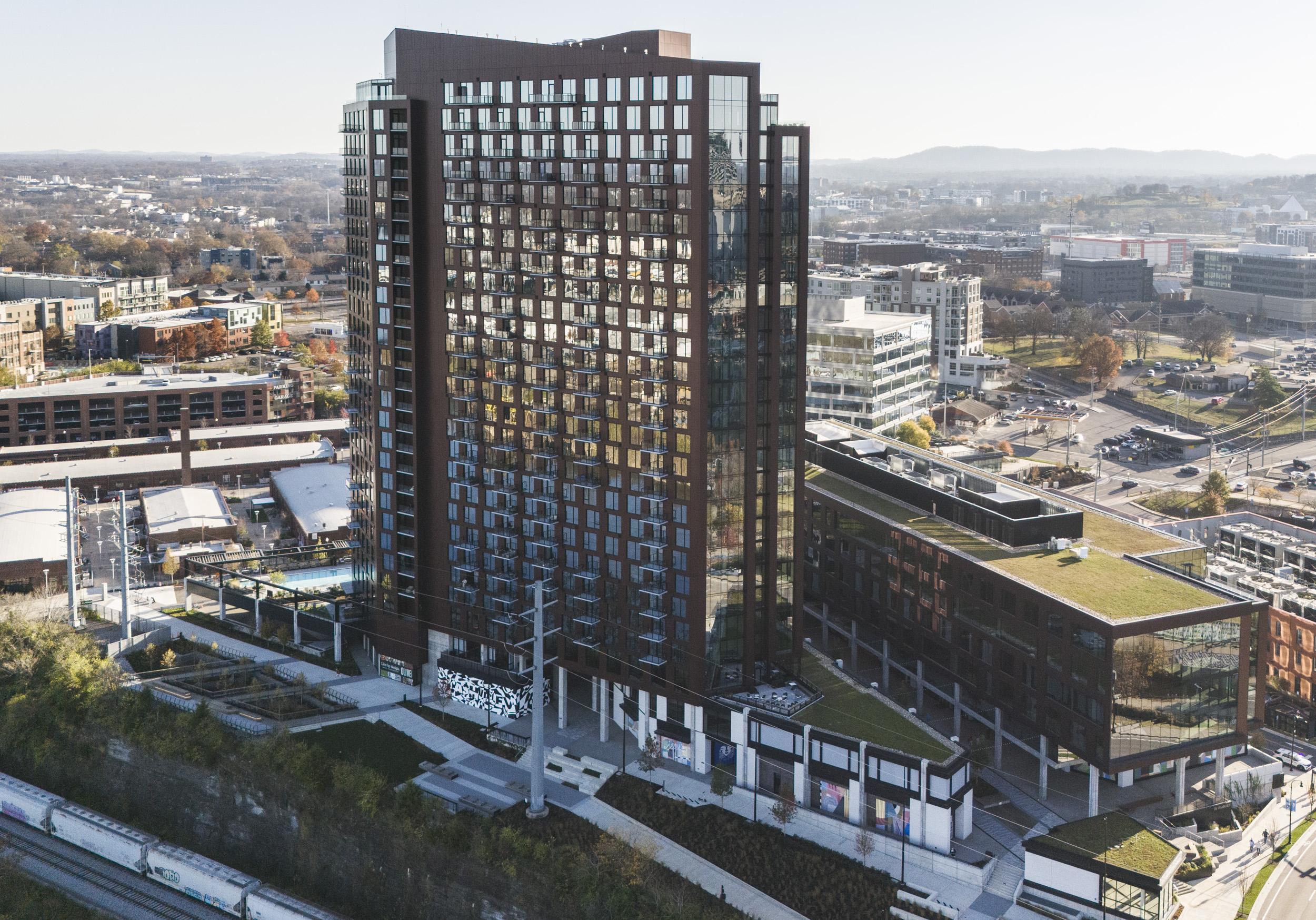Owner: Stiles and Hensler Development Group
Size: 1,200,000 sf
Situated on the banks of the Cumberland River, Peabody Union is a mixed-use development that includes office, residential, and retail spaces atop a four-level underground parking garage. In total, the development features 250,000 sf of Class A office space, 50,000 sf of ground-floor retail and restaurant space, and 355 luxury residential units in a 27-story tower.
Our team worked closely with the architect to develop a layout for the 4.5-acre site that enabled the retail and office buildings to mirror the linear layout of the adjacent Trolley Barns, a 1940s-era development that is on the National Register of Historic Buildings. The layout of the new construction and the neighboring historic buildings also helps to visually tie the two developments together, creating a cohesive area within Rolling Mill Hill.
The slope of the site enabled the entire parking garage to be located underneath the plaza-level, creating a seamless, walkable ground-level surrounding the pedestrian entrances to both towers and the retail/restaurant areas. Our team worked with the grade of the site to locate the parking garage entrances and exits at street-level to the newly-created Guthrie Street, which lies a full level below the plaza. This level is also where most building deliveries will occur and loading docks are located, essentially removing vehicles from the ground level of the development.
Ample outdoor spaces and a connection to the Cumberland River Greenway are key features of the development. The one-acre greenway connector, called Bluff Landing, provides a welcoming entry into Peabody Union for greenway users. Bluff Landing includes a 2,600 sf observation deck overlooking the Cumberland River and stadium-style steps. Stormwater management is thoughtfully integrated throughout, including bioretention areas in the Bluff Landing observation deck and a nearly one-acre green roof.
Existing utilities and infrastructure within and adjacent to the site required extensive planning. The 1,000 linear feet of greenway were designed and built to accommodate emergency vehicles and Nashville Electric Service (NES) maintenance vehicles, supporting the existing NES infrastructure along the greenway. The site also features a 72-inch bored sewer tunnel, approximately 90 feet deep, running from the northwest corner to the southeast corner of the site. This tunnel requires extensive planning in relation to the underground parking garage and elevator shafts. Additional existing site utilities included underground high voltage electric lines and a gas main.
Located to the west of the site is the District Energy Services, which provides energy to many of the state-owned facilities in downtown Nashville. Extensive coordination was required to ensure the infrastructure going in and out of their facility was not impacted. This project also involved designing a new public roadway, Guthrie Street, which included a new signalized light and aligned with the entrance to the adjacent parking garage at Peabody Plaza for more efficient traffic patterns. With the new street, we also redesigned the vehicular access into the District Energy Services facility.



