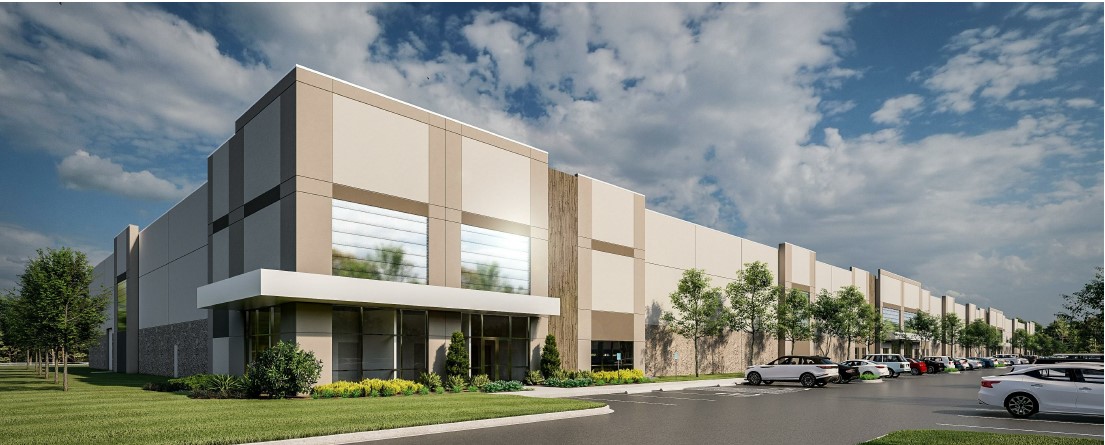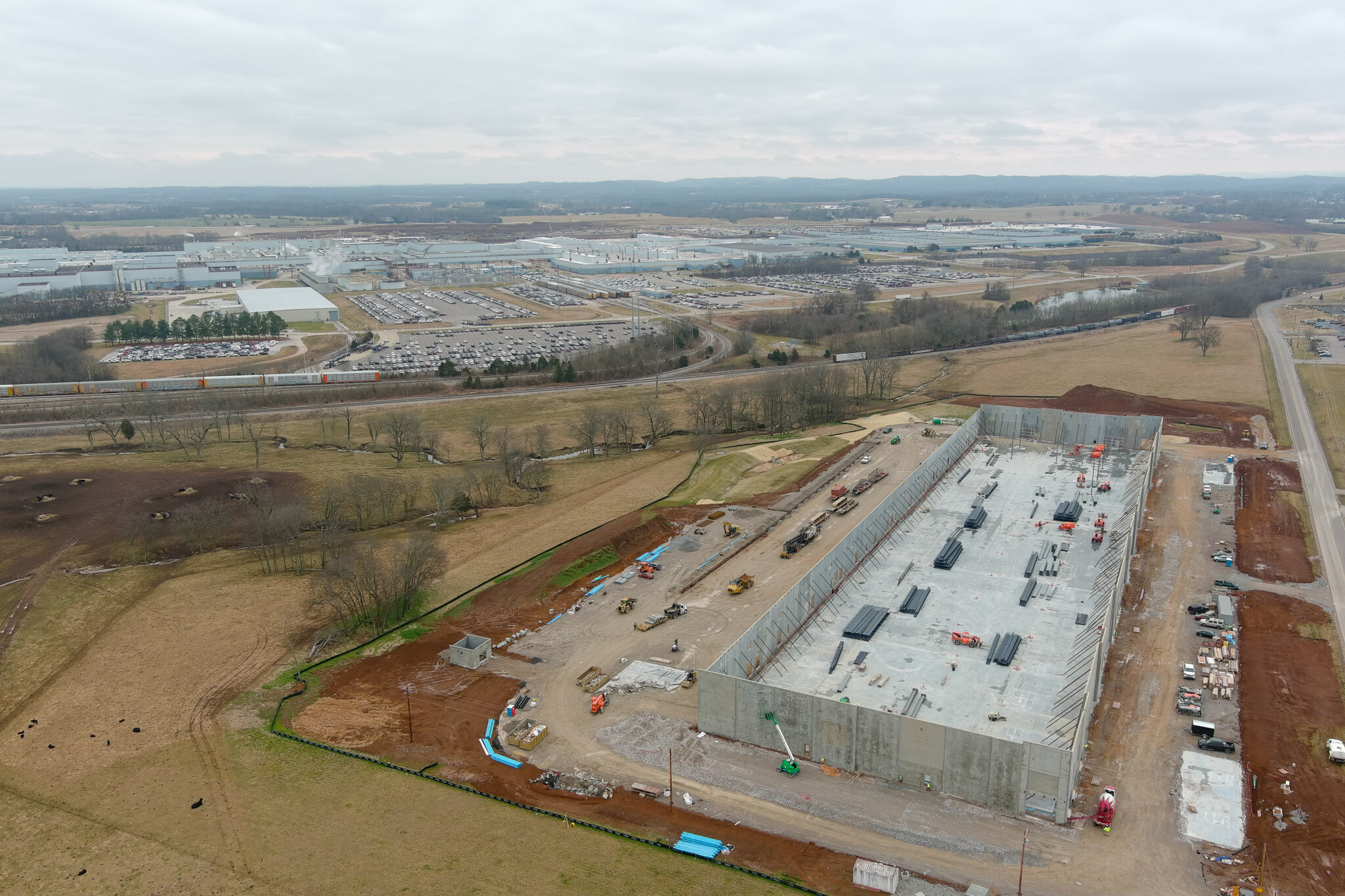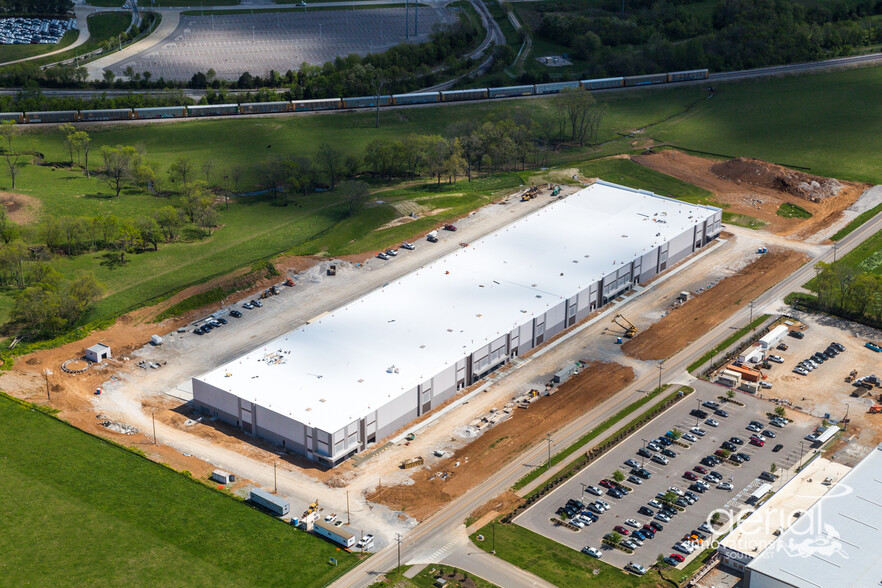Client: T.W. Frierson
Size: 800,000 sf
BCA provided site feasibility and due diligence services for a 100-acre industrial park with six warehouses. BCA provided layout, grading and drainage, utilities design along with collaborating with the City of Spring Hill during the permitting process.


