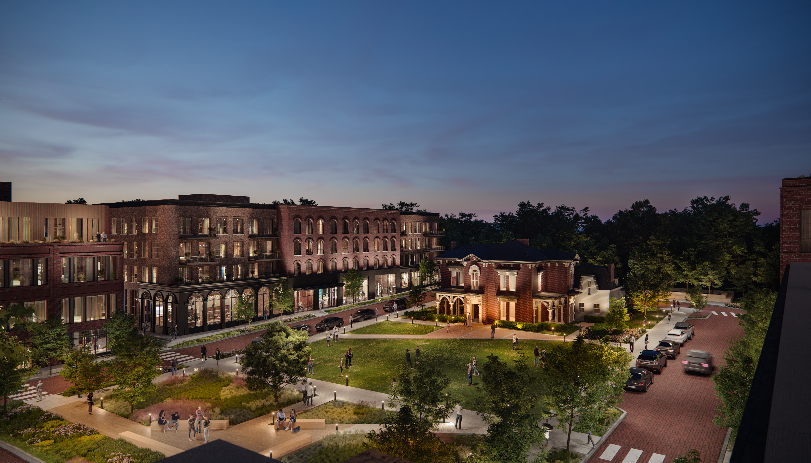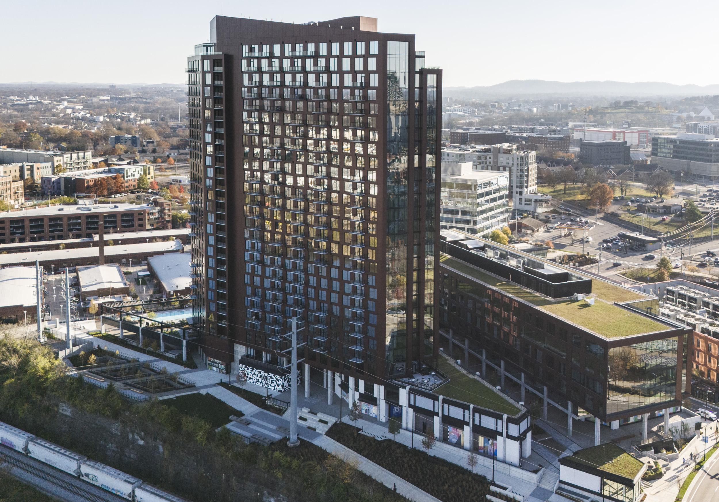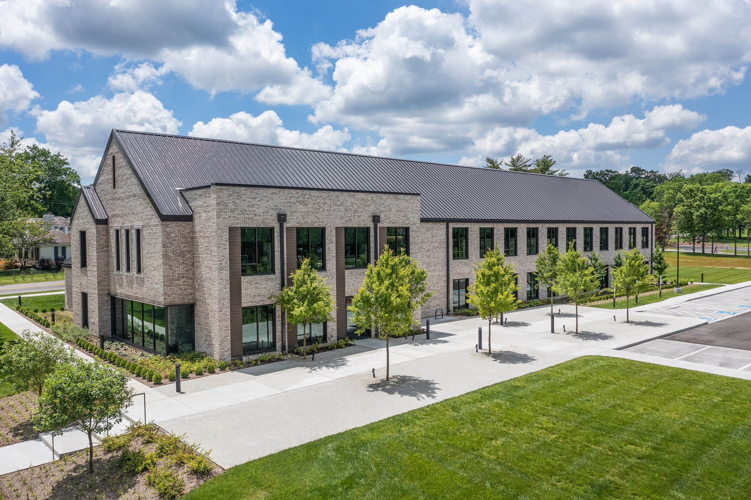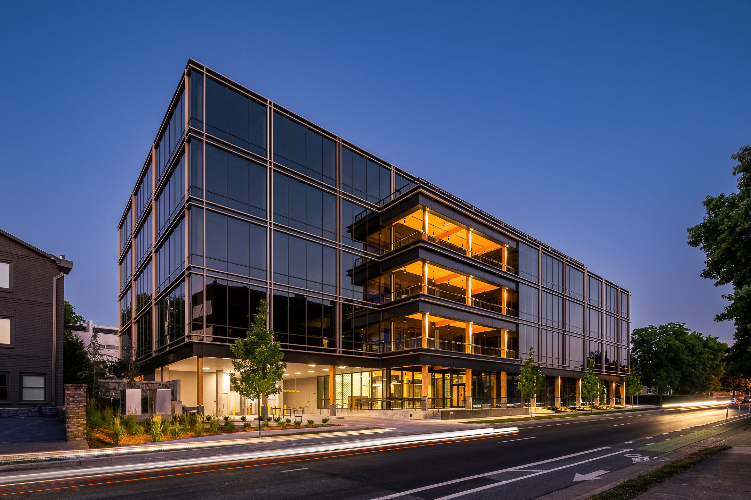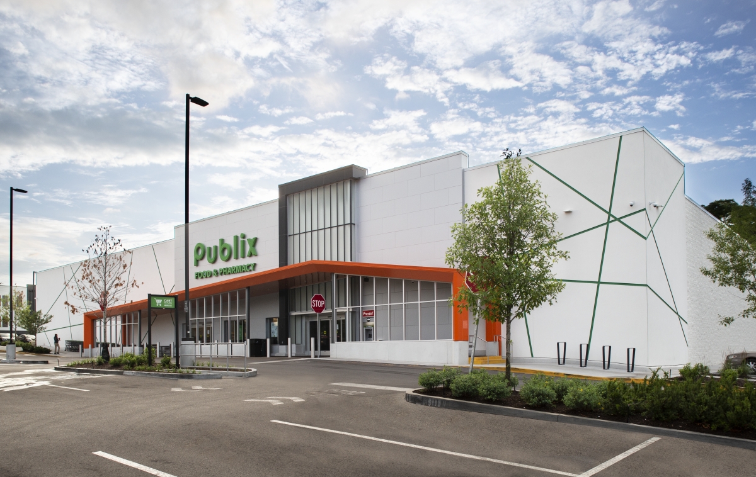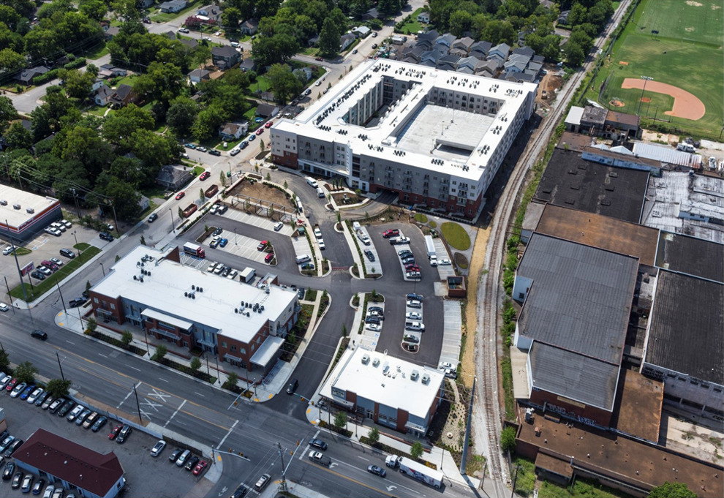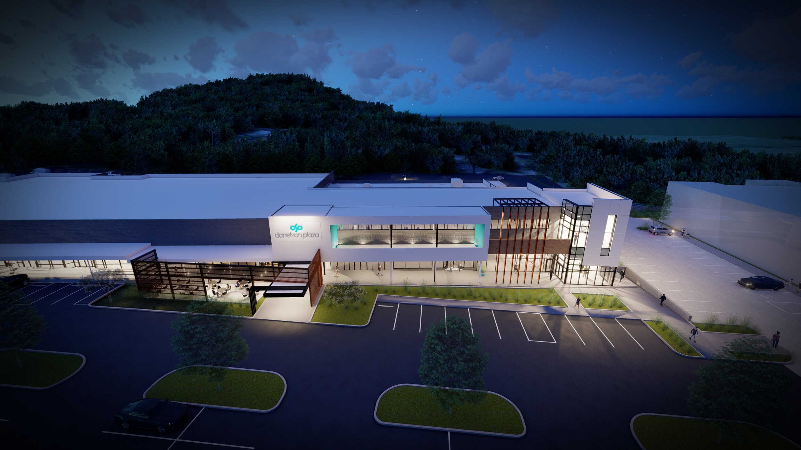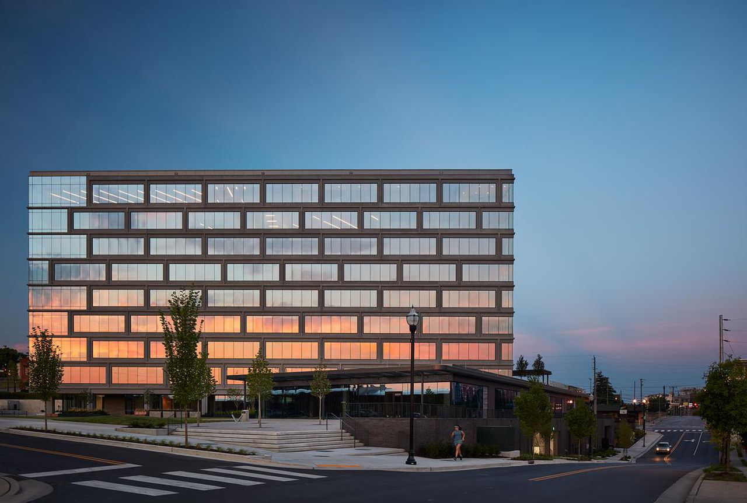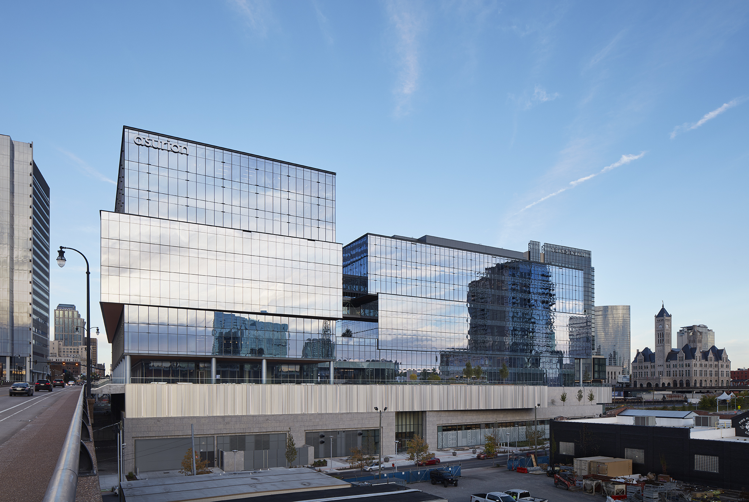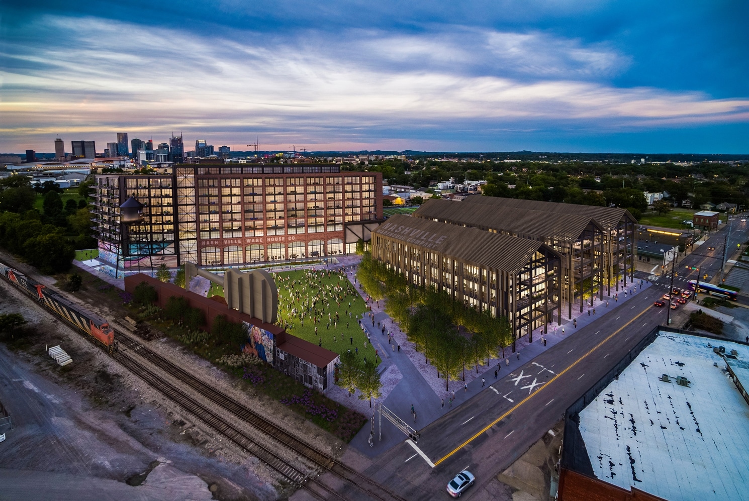23 Oct Wedgewood Village
[vc_row css_animation="" row_type="row" use_row_as_full_screen_section="no" type="full_width" angled_section="no" text_align="left" background_image_as_pattern="without_pattern"][vc_column][vc_column_text css=""]Owner: AJ Capital Partners Wedgewood Village is a multi-building development that builds upon Wedgewood Houston's transformation into an artist-centric neighborhood while honoring its industrial past. The approximately 18-acre development will include more than 30 restaurant and retail storefronts,...
